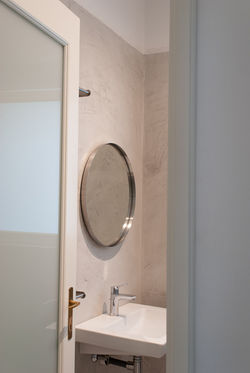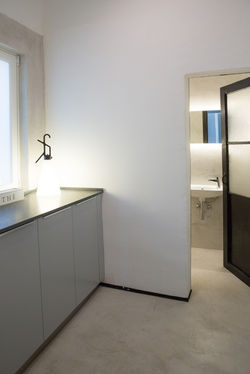INSIDE
VALLETTA
 |
|---|
Nestled within the heart of Valletta, Malta’s Baroque capital, this early 19th-century pied-à-terre has been thoughtfully reimagined to meet contemporary living standards while preserving the intrinsic character that defines its historic fabric. The renovation sought to strike a delicate balance between restoration and reinvention—honouring the past through the retention of distinctive elements such as the patterned Maltese cement tiles, traditional timber apertures, lofty ceilings supported by wooden and steel beams, and the textured, timeworn limestone walls that bear the patina of age.
Upon first encounter, the apartment was marked by a palpable sense of abandonment. Vestiges of its layered history were visible in every corner—from the obsolete Rediffusion Malta cabling, a relic of the island’s first broadcasting system, to the British standard round 3-pin sockets and fittings dating to the early 1900s. The bathroom, clad in small white-and-purple ceramic tiles, housed a cast-iron bathtub and Victorian sanitary ware, all remnants of another era. Decades of paint revealed themselves in flaking layers, each hue offering a glimpse into the apartment’s evolving narrative.
The project was commissioned by a young couple seeking to establish a home at the heart of the city’s vibrant cultural revival. Unlike many of Valletta’s current restorations, which often serve transient or touristic purposes, this intervention was envisioned as a permanent residence—one that embraces the “casa bottega” tradition, where living and working coexist harmoniously within the same urban fabric.
Spatially, the layout was reconfigured to introduce a shared foyer, creating a threshold between domestic and professional zones. The original flooring was replaced with a continuous, monolithic micro-cement surface that seamlessly extends into the new bathroom, unifying the apartment through material continuity. The once dim and confined kitchen was opened to the adjoining room, transforming it into a bright, open-plan space for cooking, dining, and living. A minimalist white kitchen with Bianco Carrara marble surfaces provides a crisp counterpoint to the raw textures of the existing shell.
True to the building’s spirit, the intervention celebrates its structural honesty. Steel beams remain exposed and are painted white, while the walls and ceilings retain their irregular surfaces, revealing the limestone “xorok” slabs and the authentic imperfections of the original fabric. The restored Maltese balcony and timber doors were upgraded to meet contemporary performance standards, ensuring comfort without compromising authenticity. The outcome is a restrained yet expressive restoration—a residence that embodies Valletta’s dual identity as both an enduring historical monument and a living, evolving city.
Program - Residential Interior Design
Location - Valletta, Malta
Year completed - 2017
Photographer - Luca Noto
 |  |  |  |  |
|---|---|---|---|---|
 |  |  |  |  |
 |  |  |  |  |
 |  |  |  |  |
 |  |  |
